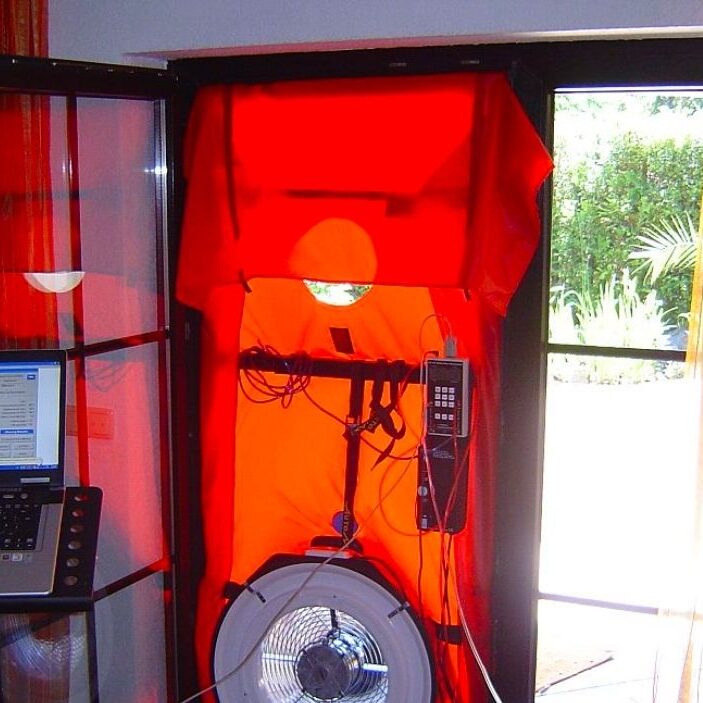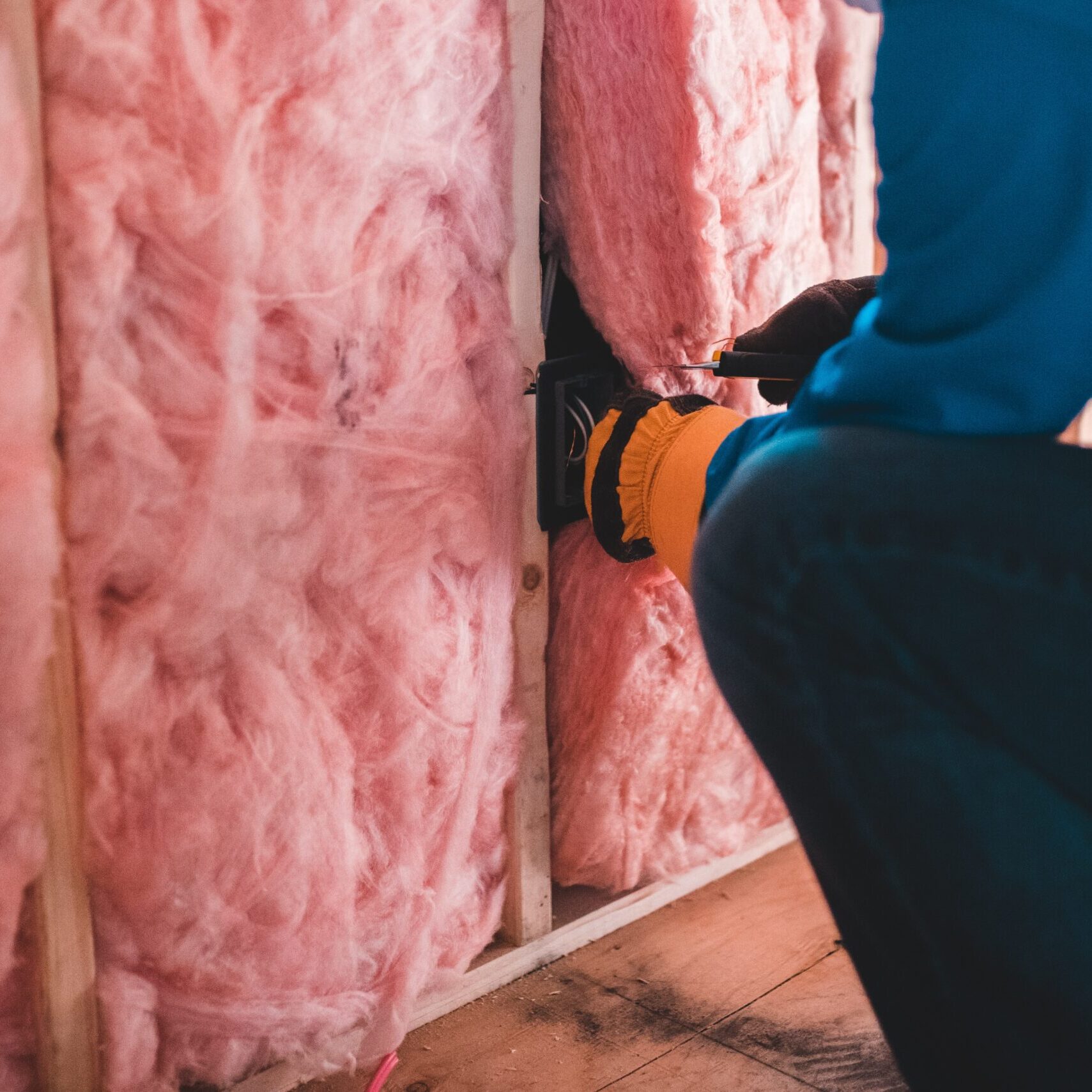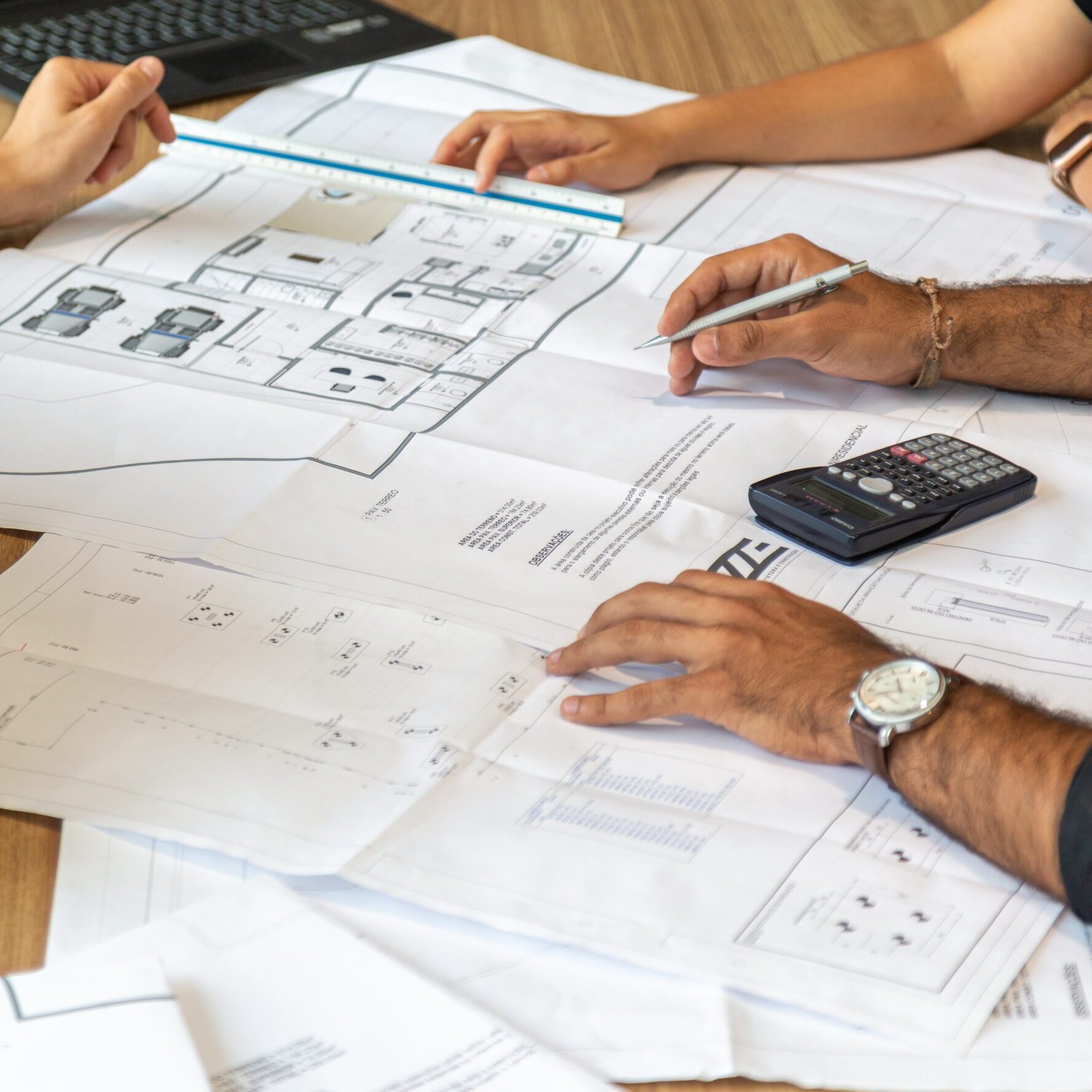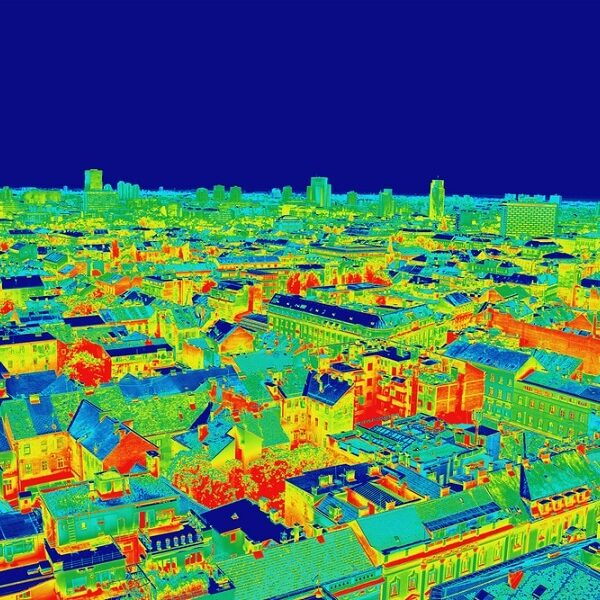benefits of Airtightness
- Improve occupant comfort by identification of heating, cooling and comfort issues, typically decreasing unwanted draughts and hence allergens, dust and dirt.
- Improved airtightness leads to a reduction in the loss of conditioned air (heating/cooling) and thus lower energy bills, it can improve acoustics, rejecting outdoor noise making the building “feel” better to live in
- Quantify how leaky your building is, obtaining verification of the actual building envelope performance
- Reduction in your carbon footprint having an airtight building i.e. reduced environmental impact for energy usage.

At Green Wave Projects we use calibrated test equipment and software. Prior to your appointment, we will guide you on preparing for the test.
The appointment can differ depending on the complexity and air-tightness of your home.
Exisiting Residential Building
from $750 plus gst
- Building Inspection
- Building Measurment
- Envelope Area
- Floor Areas
- Volume Calculations
- Blower Door Test
- Thermal Camera Analysis
- Report
New Residential Building
from 1,150 plus gst
- Building Inspection
- Building Measurment
- Envelope Area
- Floor Areas
- Volume Calculations
- Blower Door Test
- Thermal Camera Analysis
- Liaise with Architec as required
- Site Meeting wuth Builder or Foreman
- Site meeting with subcontractors
- Site inspections throughout the build
- Blower Door Test at lockup (after plastering but before joinery)
- Final test prior to handover
- Report
Existing Residential Building
For a residential existing building your service includes:
- Building Inspection
- Building Measurement
- Envelope Area
- Floor Areas
- Volume Calculations
- Blower Door Test
- Thermal Camera Analysis
- Report
From $750 plus gst
New Residential Building
With a new build, you get all the Existing Residential Building features plus:
- Liaise with Architect as required
- Site meeting with Builder or Foreman
- Site meeting with subcontractors
- Site inspections throughout the build
- Blower Door Testing at lockup (after plastering but before joinery)
- Final test prior to handover
- Report
From $1,150 plus gst



